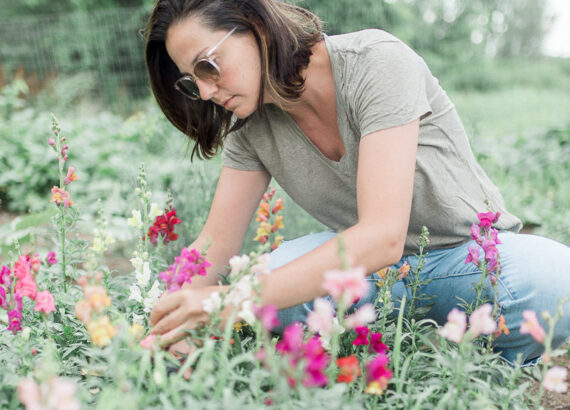The NEW Shirt Factory: Phase 1
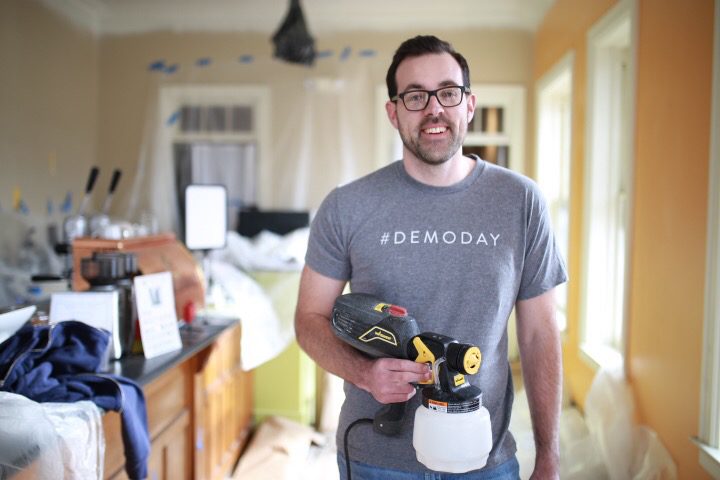
The day is here, and after a grueling week, the Factory is OPEN!
Though I can barely see straight (maybe the paint fumes? Maybe the exhaustion? Maybe complete delerium over how much I love the new look??) this morning I woke up so excited. Motivated.
You can tell from our lack of writing that life has gotten in the way. I have been making notes, writing things down, but have not had the time to hit “publish”. Mostly because the thoughts were a bit pessimistic – owning a business is TOUGH STUFF. I am sending virtual high fives to every human on the other end of this screen that has attempted life as a small business owner, because whoa. Not for the faint of heart.
One unexpected hardship was taking on an already established business. When you do that, the expectation for either immediate change – or no change at all – is palpable. The feedback, the comments, the individual wants and suggestions of every patron/friend/family member is really difficult to navigate. But we know that in the end, it is our mission and our purpose to contribute to the landscape of our village that will be most important, not the color of the walls.
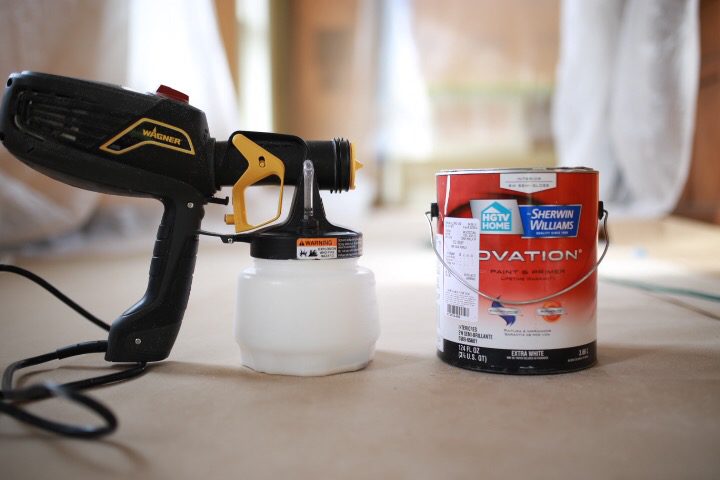
But speaking of those WALLS….
While we respect every decision an owner makes in their own space, we wanted to really alter the look and feel of Shirt Factory by taking the paint and the space back to the time of the building’s biggest boom. Robert Newell took control of the Factory around 1916, after working there for over a decade, and we felt that colors hearkening back to that age were most appropriate. I have done months of research on the early 1900s, but looking at his ownership in the 1920s – and our next phase of the classic cocktail bar and speakeasy feel – had me focused on colors reflective of that era. I found that neutrals – grays and white – were common, accented by strong, bold colors. Deep blues and jade green were popular, and I felt this would serve the cocktail bar well down the line.
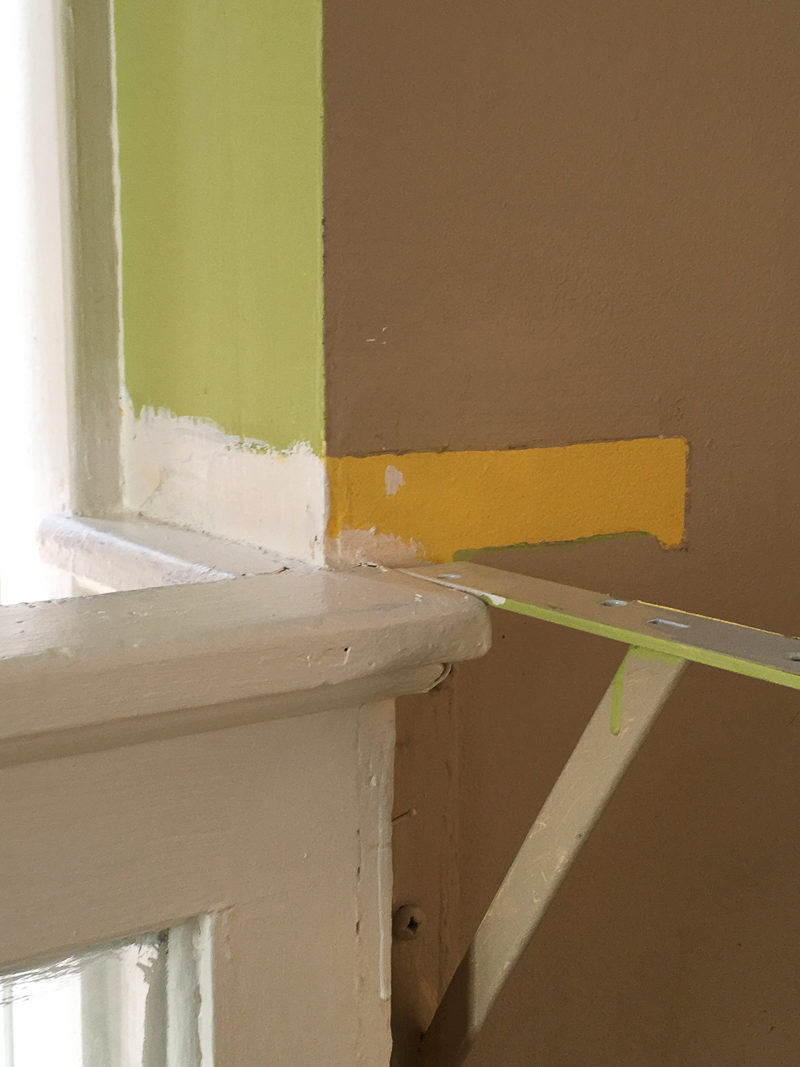
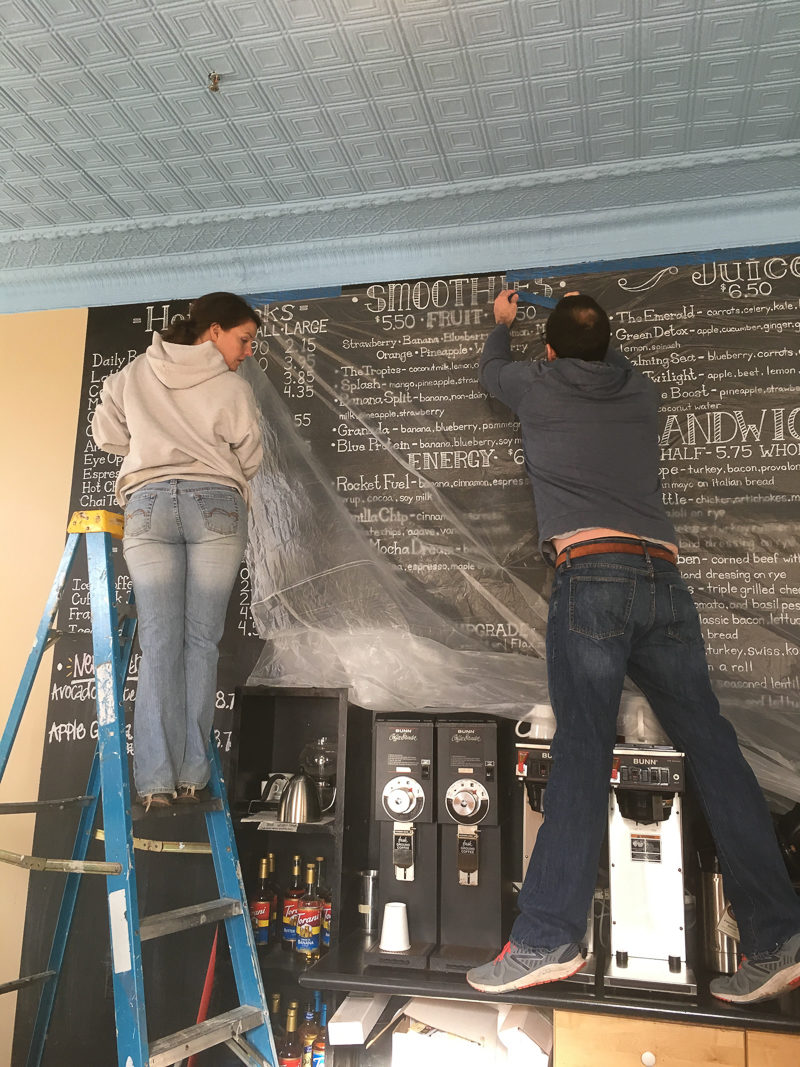
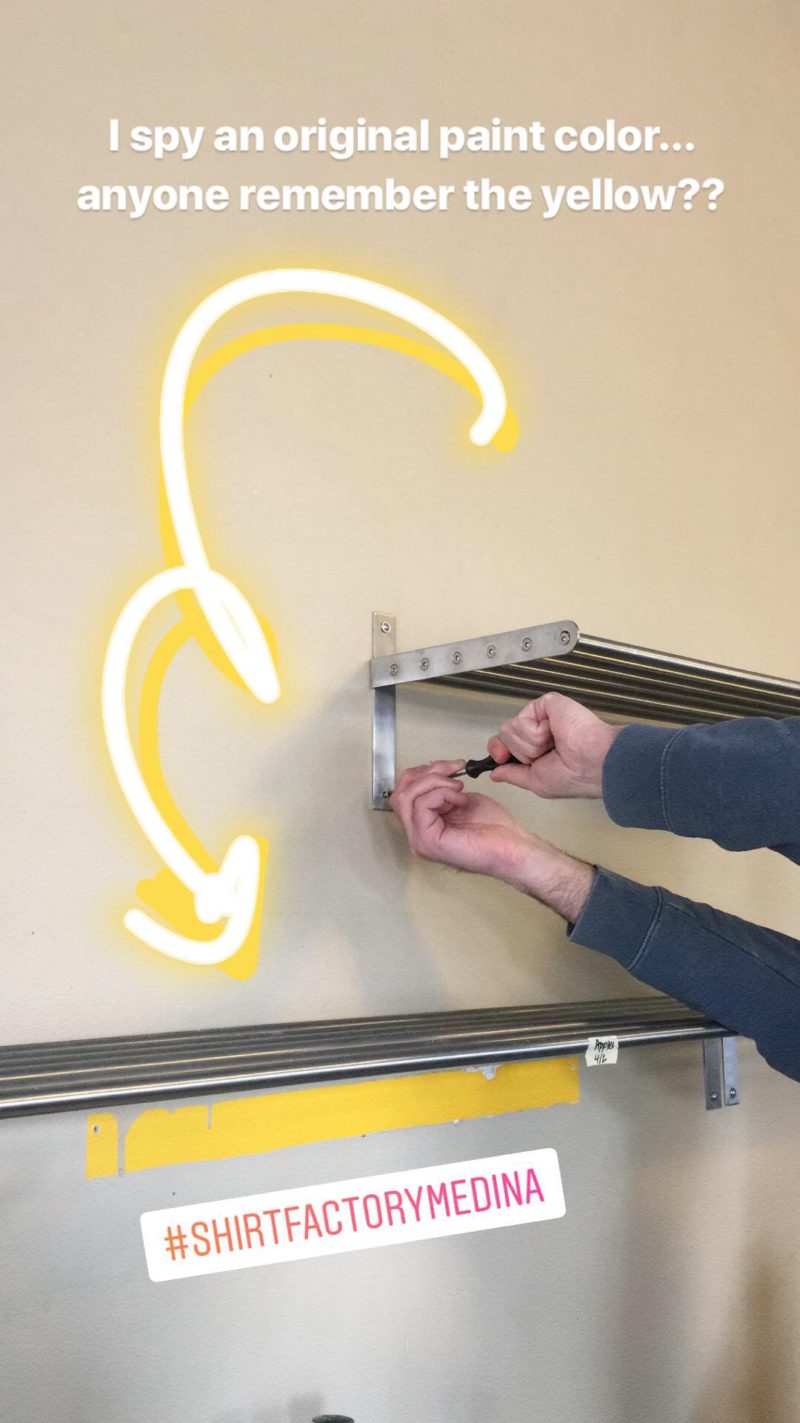
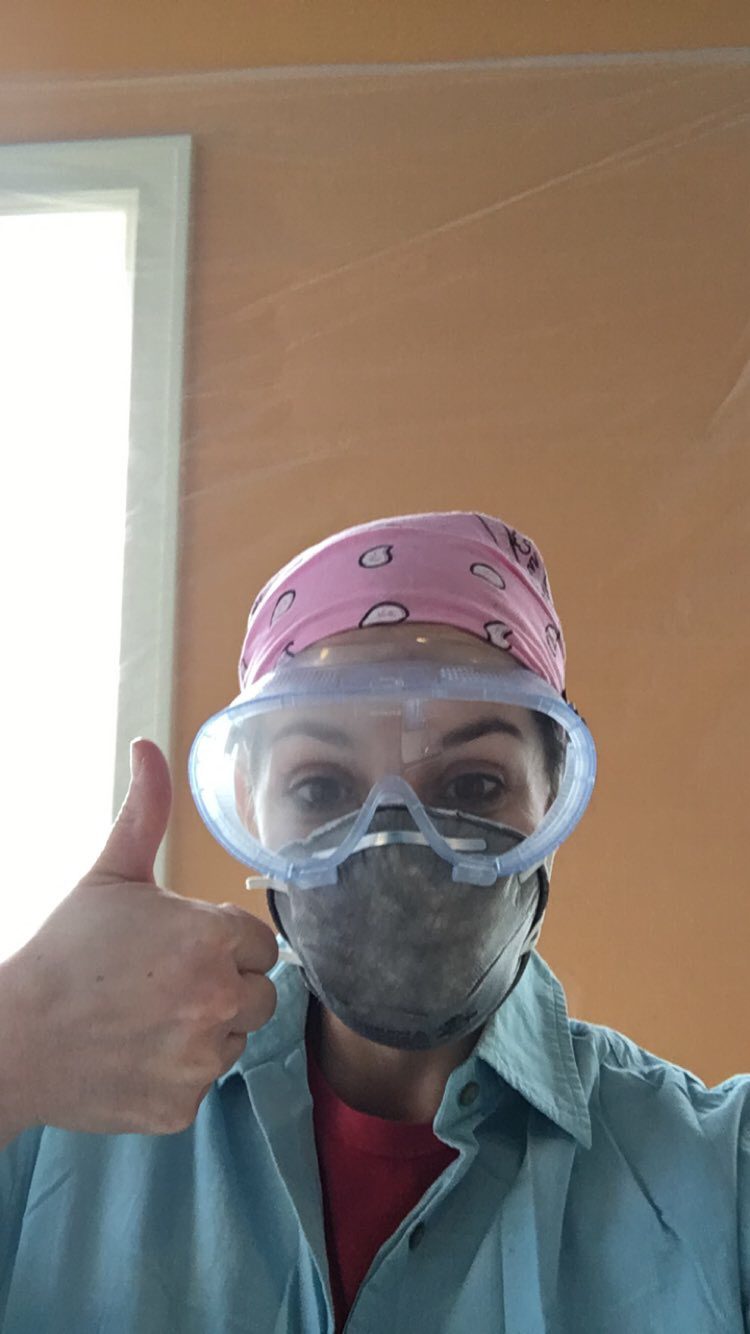
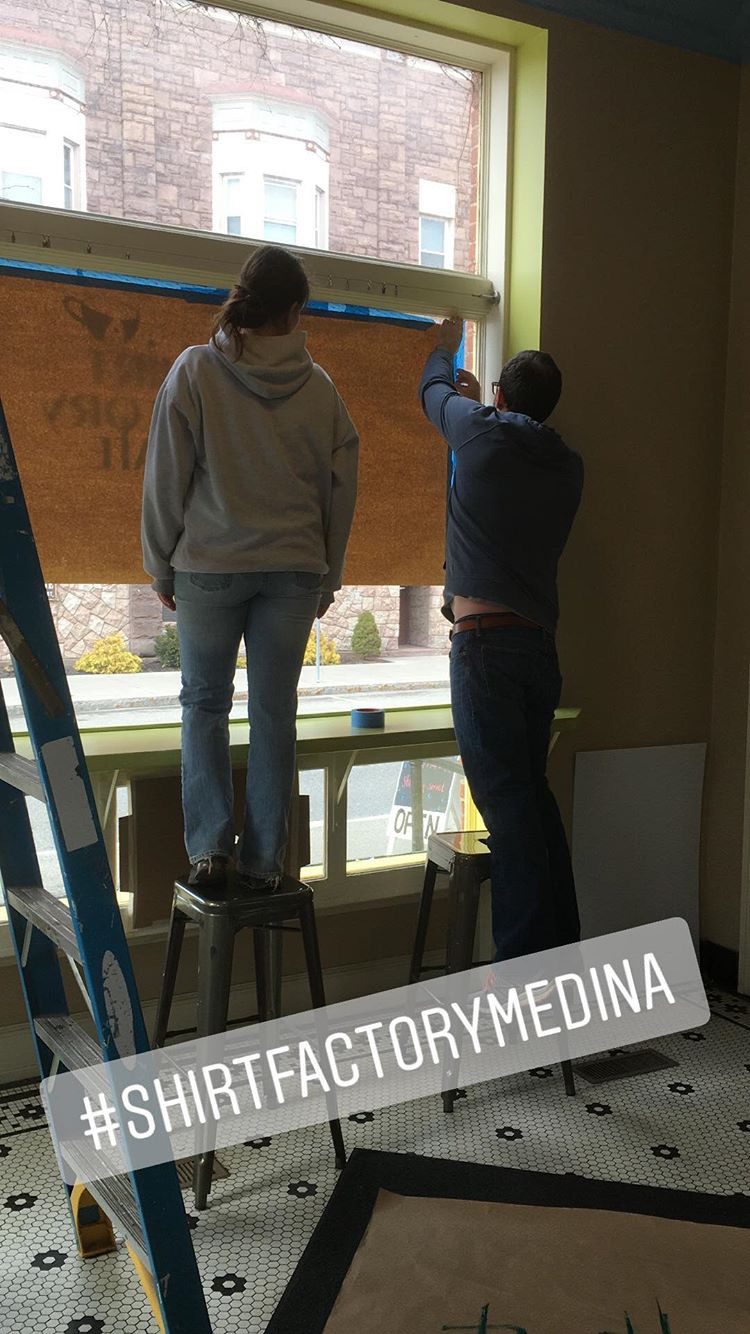
So what you will see now is a brand new vision of a modern Art Deco space: creamy tin ceiling (no more blue, ya’ll….), with all creamy mould and trim to highlight the line of windows that run the length of the space, a light greige (yes, that’s a thing) on all of the main walls, and my personal favorite: “Stillwater” on the wall behind the bar. It has a beautiful green/blue depth that grounds the rest of the space. The black and white tiled floor now takes on new life, and we are eager to see the new countertops and bar installed on the wall over the next month.
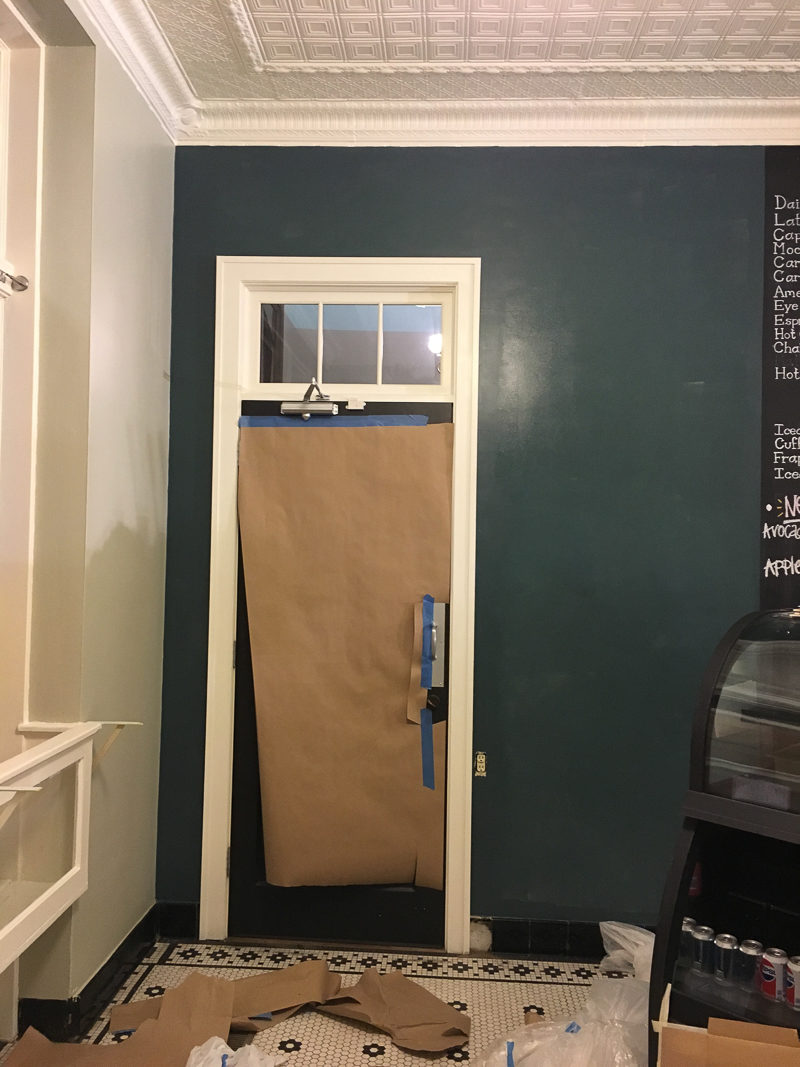
The back room got a facelift too – all new painted trim, the black wall replaced with the same greige, and a few other minor modifications that help the flow. That space will still undergo much more renovation, so we kept it simple for now.
What is left? A lot. Primarily, the bathrooms both will be renovated and we are SO excited about plans for that space. Damage to the building left an unsightly wall in the women’s restroom, which we will work on over the next month. Some new furniture will be added, even over the next few weeks, and we are working on decor to place on the brand new walls.
This week was a test. Scott and I worked our full-time jobs by day, and ran to the Factory to spend the evening painting and working. My poor kid sister, Adrienne, spent ALL DAY there, sometimes arriving at 7:30 in the morning and not leaving with us until after 11 at night. I don’t remember being this sore or this tired, but every second is truly worth it. We needed to fall in love with what we wanted our space to be, not feel like we are living in a shadow of others’ ideas and vision.
But we would be remiss not to acknowledge the team of family members who gave of their time this week to make it happen. It seems that Scott’s mom and I do our best bonding over renovation projects, and now I can’t wait to refinish more floors with her ;) Thank you to Linda and Bob Knipe for so many long hours of prep and painting, Mary and Megan Robinson for climbing a million ladders and your attention to “cutting in” ;) (as well as pulling about just as many hours as we did!) Alan and Deb Kozody and Catherine Williams for swooping in yesterday to help with all of the details and the final pieces of our project. From start to finish, our family completely saved our lives this week. Could not love you more.
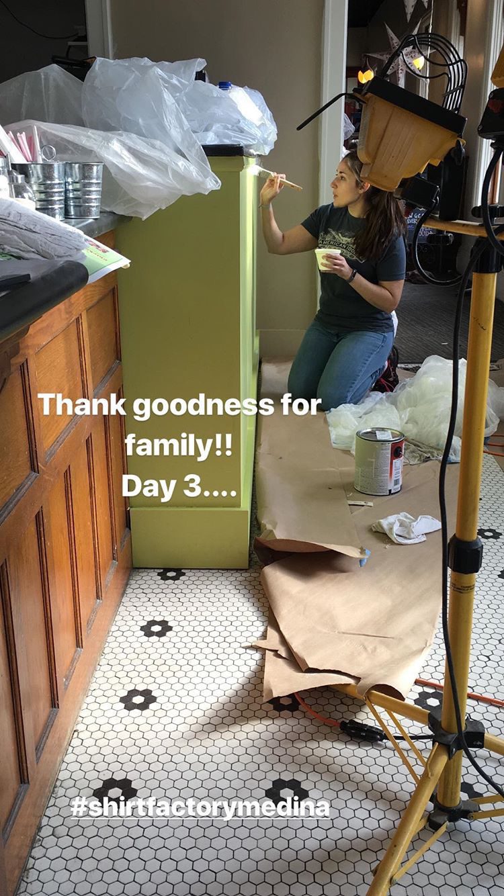
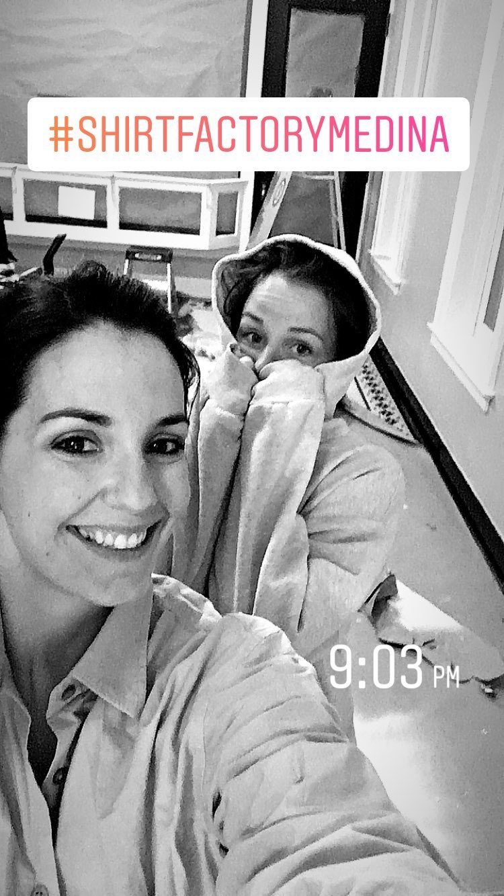
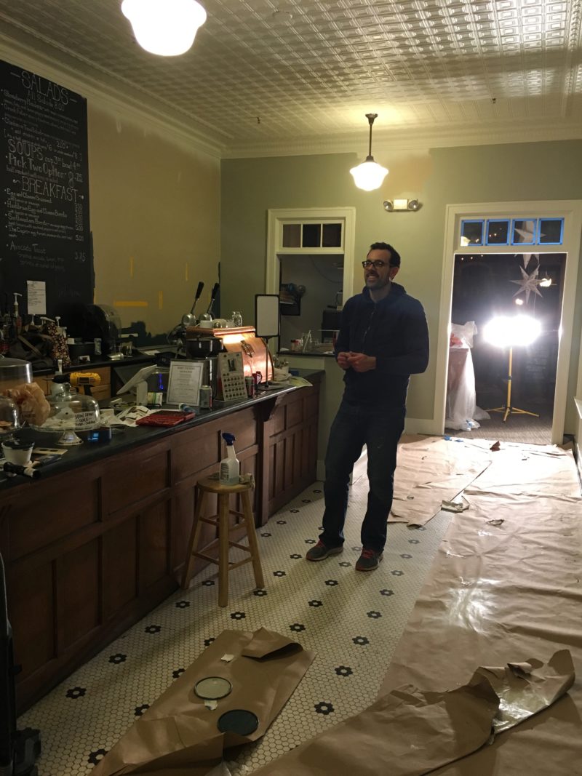
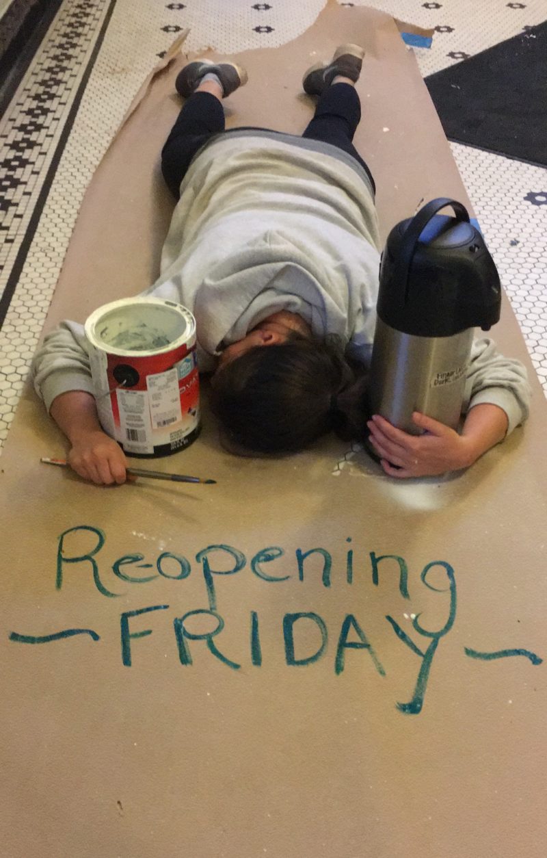
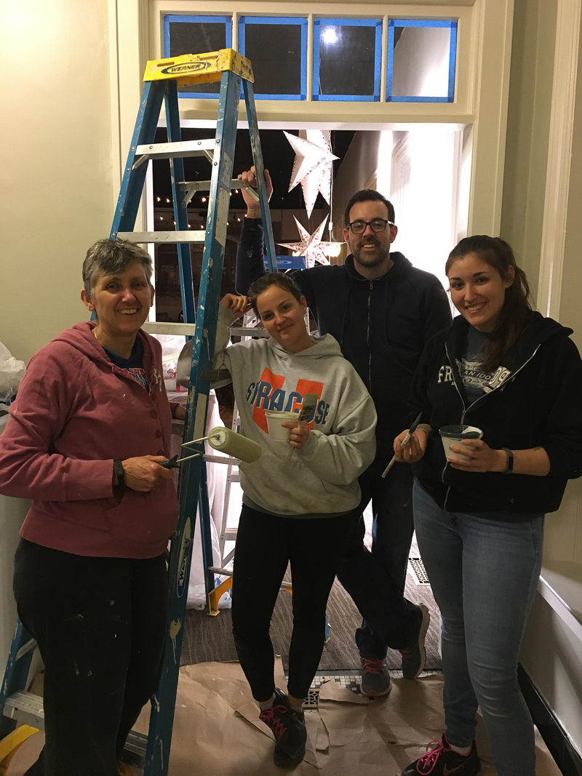
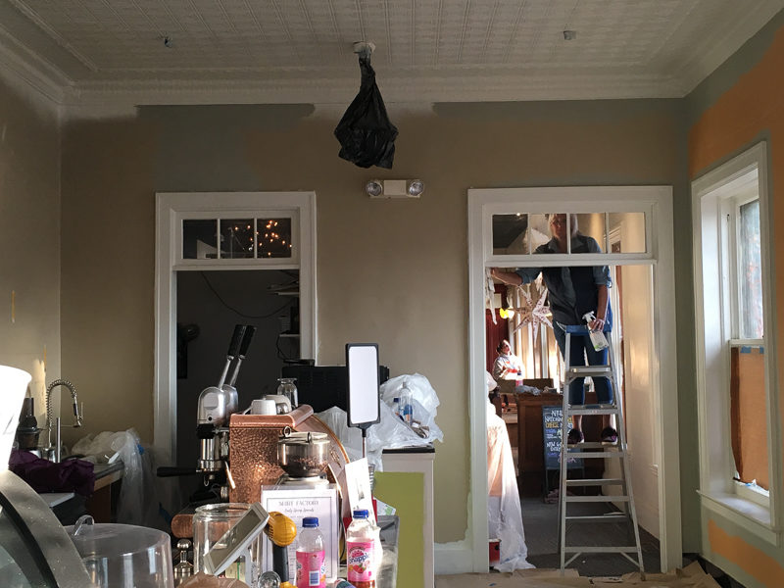
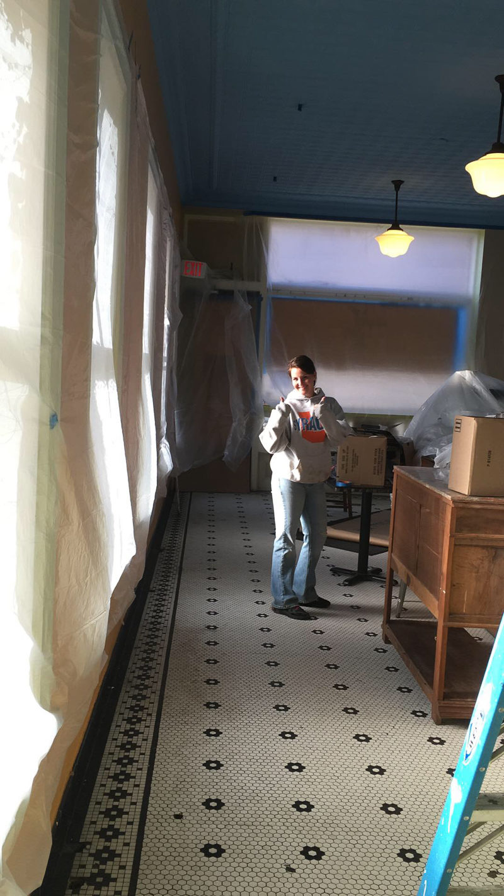
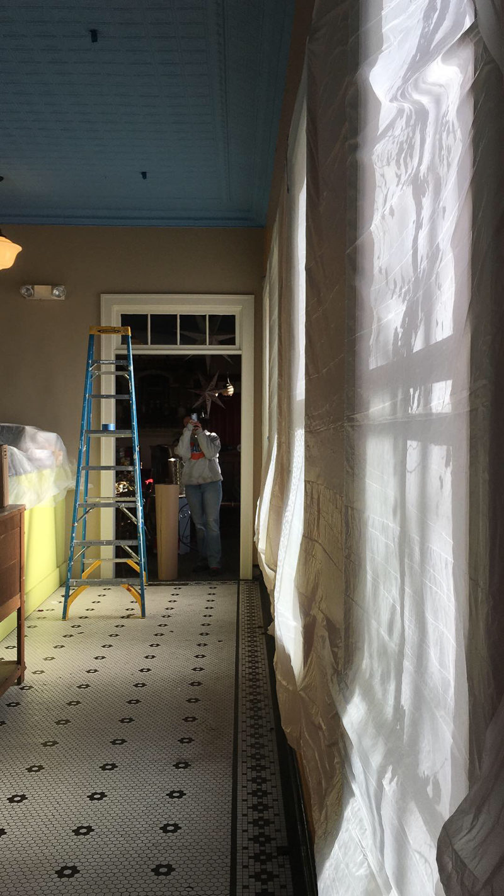
So we truly hope you love the new space like we do. This is only the first of so many great changes, but we are spending SO much time trying to recreate the history and bring new life.
Cheers, all.



